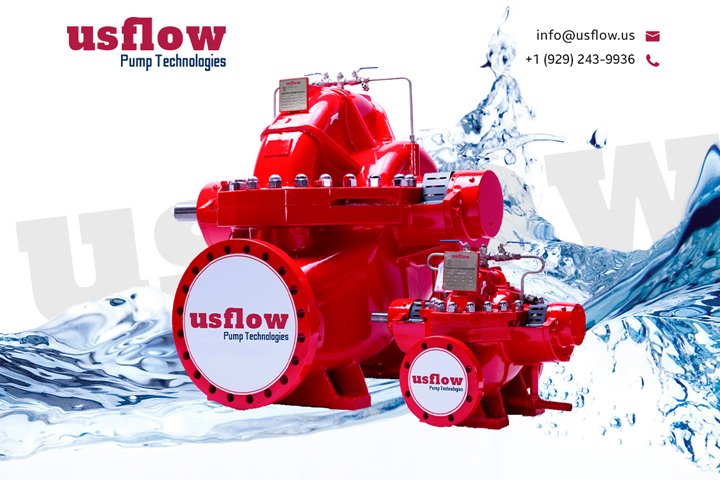The Design Process
- Calculate the Pump Demand to Pump Discharge Flange.
- Calculate Water Supply to Pump Suction Flange
- Select Pump so that the System flow demand is less than 150% of the rated flow of the pump(less than 140 % recommended)
- Using the Manufacturer Pump Curve, Find the Pump net Pressure at the system demand flow.
- Add the suction Pressure (at the demand flow) to get the discharge pressure (at demand flow)
- If the Discharge Pressure is greater than the demand, Okay. If not, Select the new pump.
- Check Maximum Pressure Produced by Pump and make sure that pump does not create more pressure than the equipment can handle.
- Select suitable type of pump and driver based on required flow, pressure, suction conditions, available space etc.
Check Points
- Must meet Fire Protection System Demand (Flow & Pressure)
- Based on available water supply
- Without over sizing
- Without under sizing
2. Must not over pressurize system components
- Avoid use of pressure relief valves
3. Must meet minimum suction requirements.
- 0 Psi (NFPA 20, 4.15.3.1)
- -3 Psi for suction tank (NFPA 20, 4.15.3.2)
4. It Must fit in the space allowed
Calculation of Demand Flow and Pressure at the discharge Flange of Pump
Initial Considerations:
Source of Water Supplies:
- Public Water Supply
- Water test shall be less than a Year old
- Water test was performed as close as to the tap point possible.
- Test is performed during the time of highest water use.
2. Private water supply
To calculate Demand flow and Pressure two methods can be used.
- Standpipe Method – For High Rise Buildings
- Sprinkler Method – For Non-High-Rise buildings –(Hazard Analysis Method)
Method -01: Standpipe Method
Demand flow Determination:
Consider an example of building with,
Height = 212’ (> 75’ hence high rise)
City Water Pressure (Static) = 45 psi
City Water Pressure (Residual @ 1250 GPM) = 35 psi
In accordance with NFPA 14, in fully sprinklered structure first standpipe requires 500 GPM and each additional standpipe requires 250 GPM up to max. demand of 1000 GPM.
In accordance with NFPA 14, in Un-sprinklered structure first standpipe requires 500 GPM and each additional standpipe requires 250 GPM up to max. demand of 1250 GPM.
Building with two standpipes would require 750 GPM pump (500 for first standpipe + 250 for second)
Building with Five standpipes would require 1000 GPM (max. allowed demand flow)
Assuming above example building to have flow demand of 1250 GPM Hence,
Demand flow = 1250 GPM
Lets calculate the required Pressure now.
Demand Pressure Determination:
In accordance with NFPA 14, 100 psi is needed at the top of the remote standpipe hose while flowing demand flow (1250 GPM in our case)
Pressure Calculation for Pump
Pressure Required at the top of the structure = 100 psi (NFPA 14)
Height of the building (212’ x 0.433) = +92 psi
Friction loss in the piping = +10 psi
Total Pressure required for System = 202 psi
Residual pressure at street = 35 psi
Backflow Losses = -7 psi
Water Meter = -3 psi
Elevation Changes = 0 psi
Friction Loss in Suction Piping = -3 psi
Available Suction Pressure at Pump = 22 psi
Pump Discharge Pressure = 1 – 2 = 202 – 22 = 180 psi
Method -02 : Sprinkler System Method
Identify the Hazards ( L /OH G1/OH2/EH1/EH2)
Identify required densities (NFPA 13,2013; Ch. 11; 11.2.3.1.1)
Identify the Hydraulically Most demanding hazard & area
Determination of Flow
Sprinkler Flow = Design area x Density
Add standby hose Demand to sprinkler Demand (NFPA 13, 2013; table 11.2.3.1.2)
Determination of Pressure
Conduct Pressure loss calculation on software or manually as per NFPA 13 guidelines.

